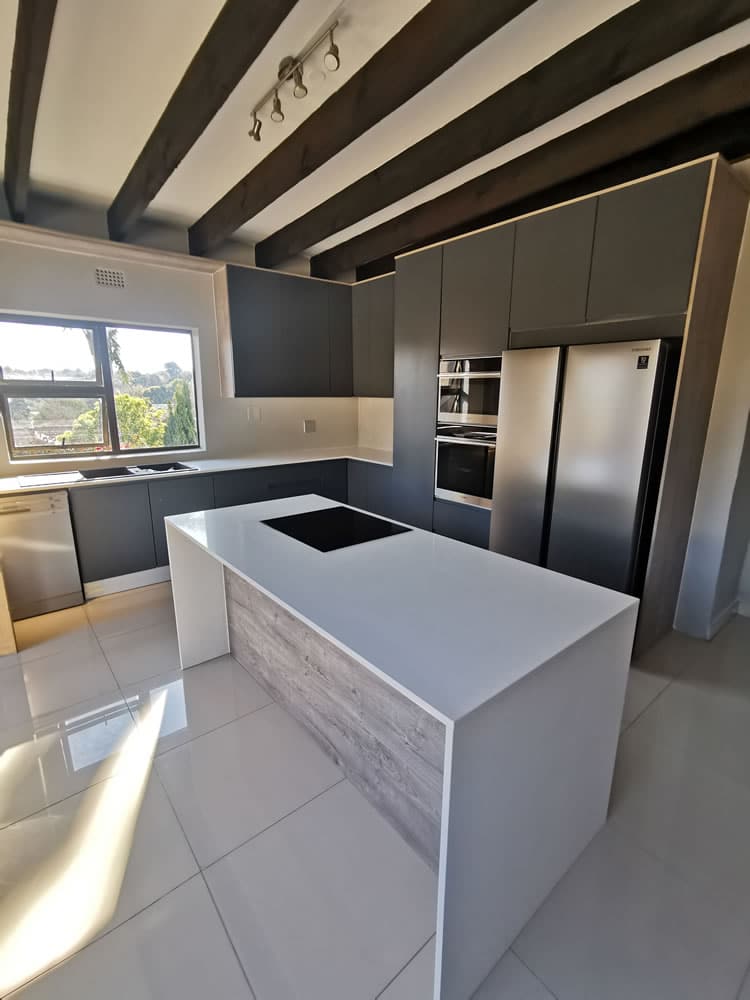What type of kitchen layout would suit my home best?
Choosing the right kitchen layout can significantly impact your home’s functionality and aesthetic appeal.
Factors like the size and shape of your space, your cooking habits, and your desired level of social interaction all play a role.
Whether you prefer a compact and efficient galley kitchen, a versatile L-shaped design, or an open-concept layout with an island for entertaining, exploring different options will help you determine the perfect fit for your lifestyle and home.
Consider your needs and preferences carefully to create a kitchen that is both beautiful and practical.
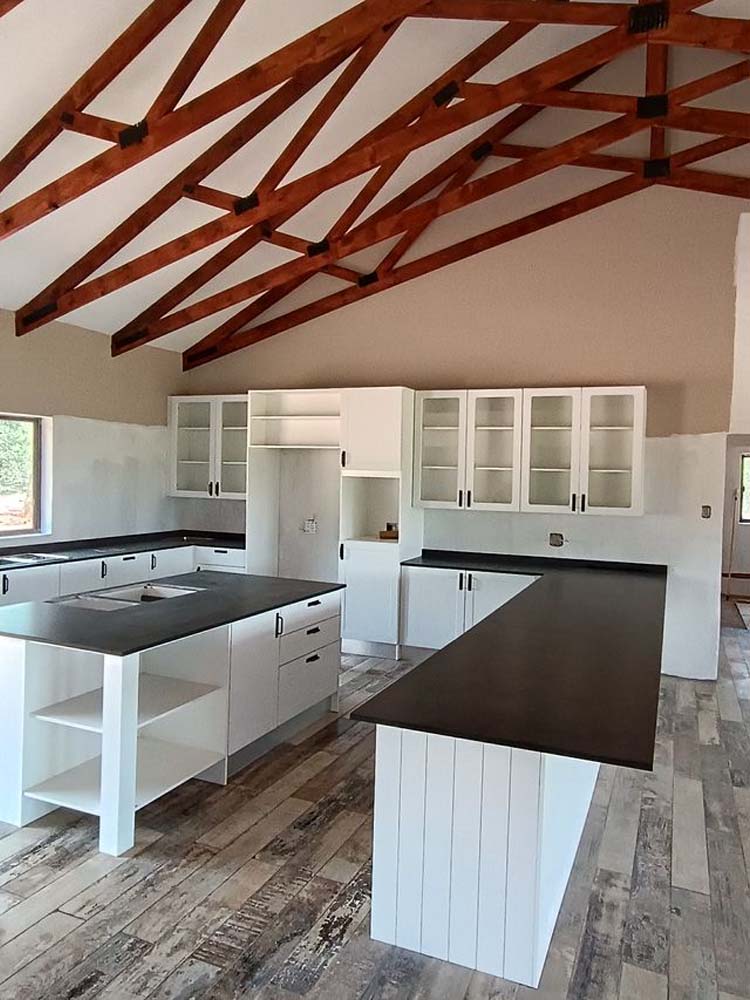
Island Modular Kitchen
This design accommodates all functionalities. It is sophisticated and seamless.
This layout centers around a freestanding island unit, which adds valuable counter space, storage, and a focal point to the kitchen.
Islands often incorporate sinks, cooktops, or seating, making them ideal for food preparation, casual dining, and socialising.
This layout works best in larger kitchens where there’s ample space to move around the island comfortably.
- Key Features: Extra counter space, storage, and seating; focal point for the kitchen; ideal for entertaining and socialising.
- Considerations: Requires ample space to move around comfortably; may not be suitable for small kitchens.
Parallel Modular Kitchen (Galley Kitchen):
It enables effortless movement, turning cooking into a pleasure. Also known as a galley kitchen, this efficient layout features two parallel counters with a walkway in between.
It maximises counter space and minimises walking distance between work areas, making it perfect for smaller kitchens.
Appliances and cabinets are typically placed on opposite walls, creating a streamlined and efficient workspace.
- Key Features: Efficient use of space; minimises walking distance between work areas; ideal for smaller kitchens.
- Considerations: Can feel cramped if not planned well; limited counter space compared to other layouts.
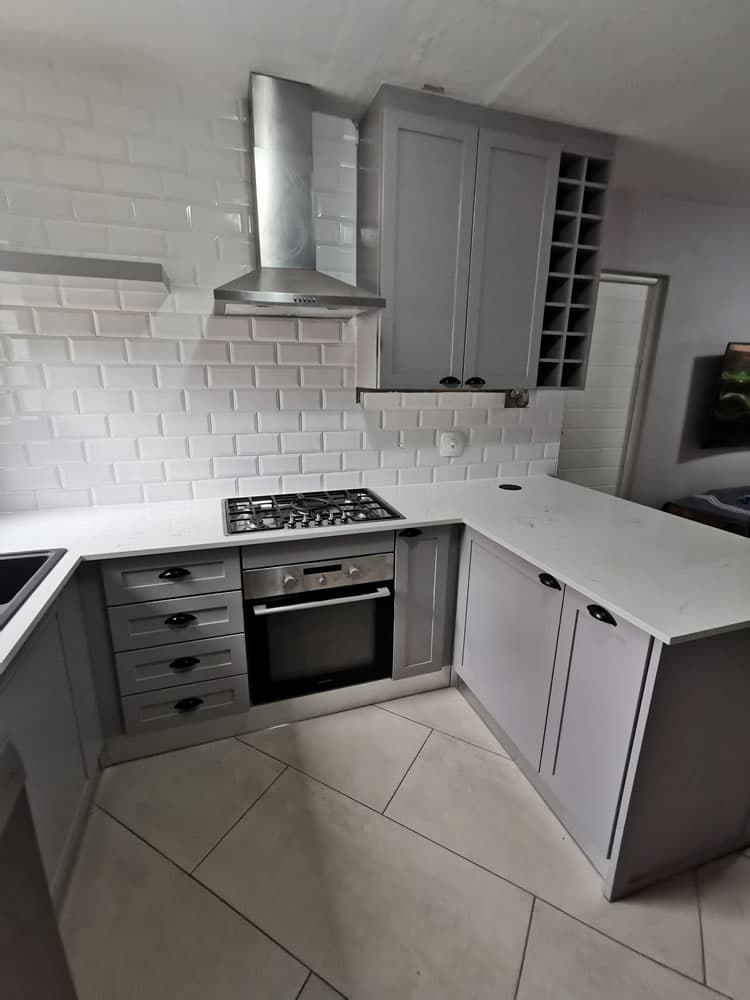
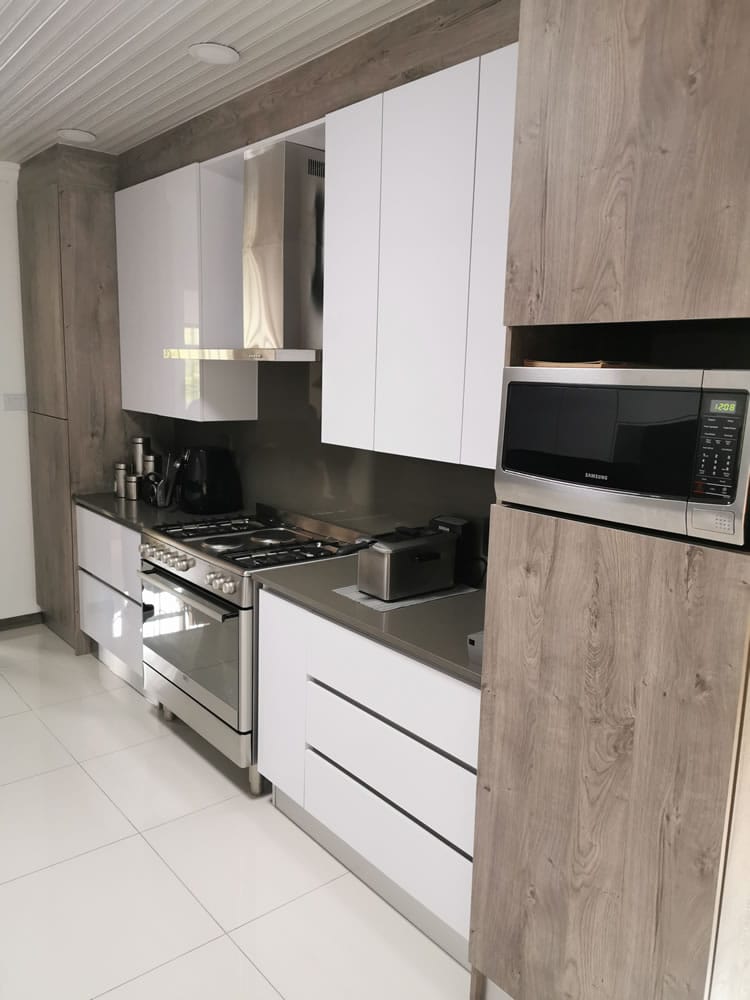
Straight Modular Kitchen:
A straightforward and practical choice that guarantees ample space for all your needs.
This simple and functional layout arranges all cabinets and appliances along a single wall.
It’s a space-saving solution ideal for smaller kitchens, narrow spaces, or studio apartments.
This layout can be customised with various cabinet sizes, countertop materials, and appliance placements to maximise efficiency.
- Key Features: Space-saving design; ideal for small kitchens, narrow spaces, or studio apartments; customisable to fit specific needs.
- Considerations: Limited counter space and storage; may require creative solutions for appliance placement.
L-Shaped Modular Kitchen:
Creates an efficient work triangle for cooking and cleaning.
This versatile layout utilises two adjacent walls to form an “L” shape, offering a good balance of counter space and storage.
It’s suitable for a variety of kitchen sizes and often allows for a defined dining area within the kitchen.
The corner of the “L” can be effectively used for appliances or a sink, optimising workflow.
- Key Features: Versatile layout; offers a good balance of counter space and storage; allows for a defined workspace and dining area.
- Considerations: Corner space can be challenging to utilise effectively; may require careful planning for optimal workflow.
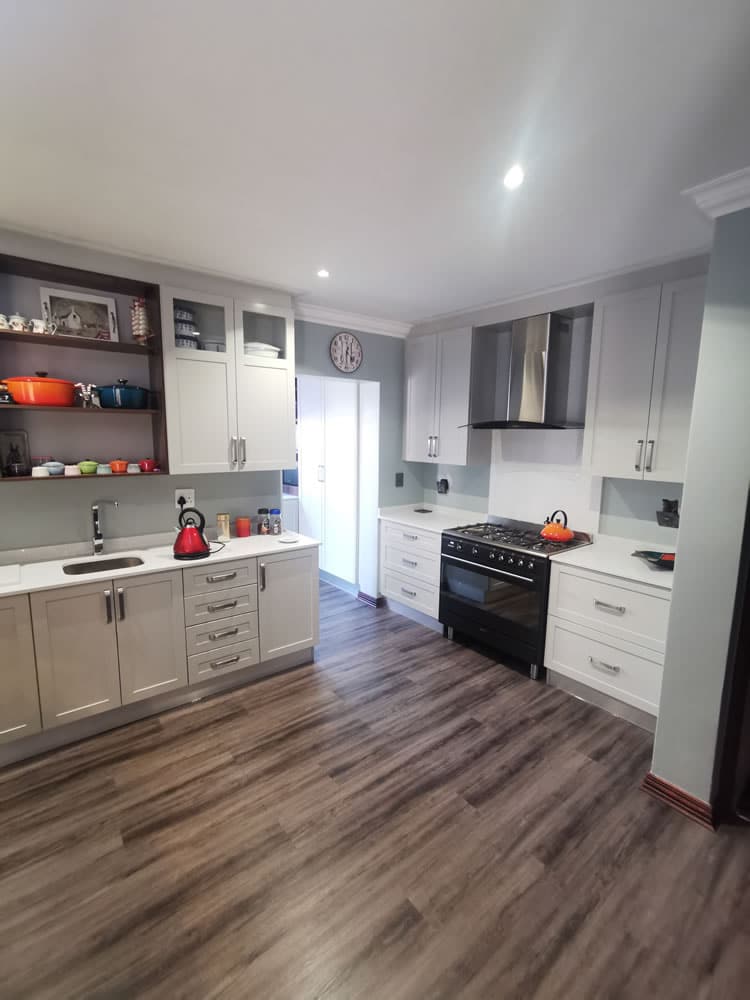
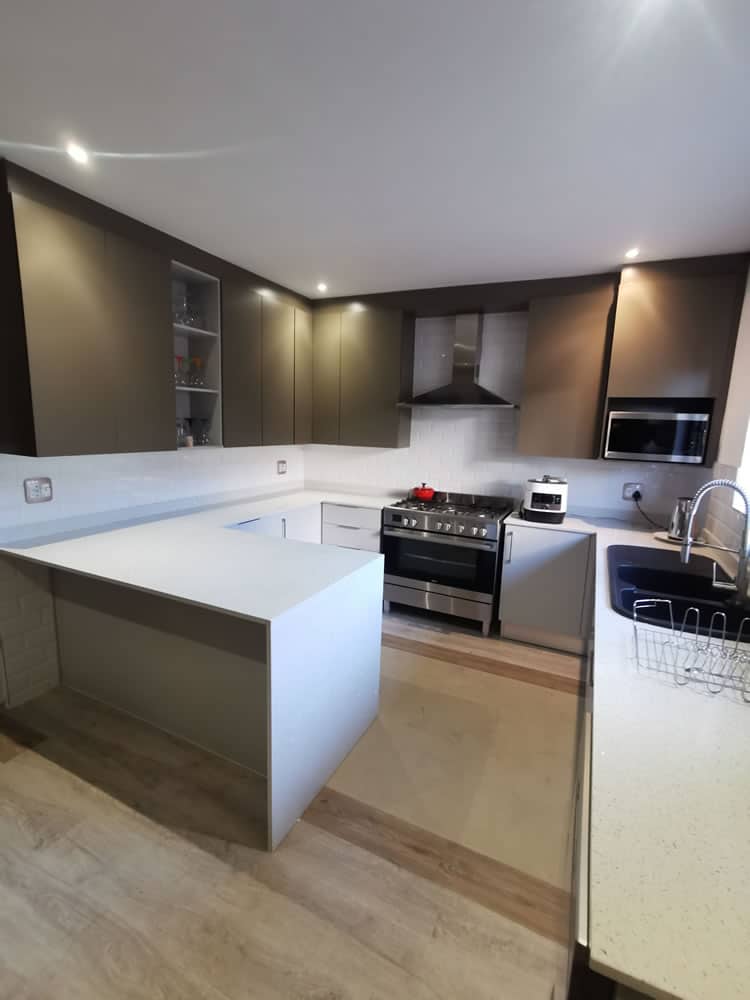
U-Shaped Modular Kitchen:
Offers plenty of storage while maximising floor space.
This layout maximises workspace and storage by utilising three walls.
It’s ideal for larger kitchens and allows for multiple cooks to work comfortably without feeling cramped. The U-shape creates a natural workflow triangle between the sink, refrigerator, and stove, promoting efficiency in the kitchen.
This layout can also create a sense of separation between the kitchen and adjacent living spaces.
- Key Features: Maximises workspace and storage; ideal for larger kitchens; allows for multiple cooks to work comfortably.
- Considerations: Can feel closed-in if not designed with adequate space; may require a larger kitchen area.
Open Modular Kitchen:
Increases space in smaller homes and lets you entertain guests while cooking.
This layout seamlessly integrates the kitchen with the surrounding living spaces, creating an open and airy feel.
It often features a peninsula or island to define the kitchen area while maintaining visual connectivity.
This design is ideal for entertaining and promotes social interaction while cooking.
- Key Features: Seamless integration with living spaces; creates an open and airy feel; ideal for entertaining and social interaction.
- Considerations: Requires good ventilation to manage cooking oudors and smoke; demands more frequent cleaning; may be noisier.
